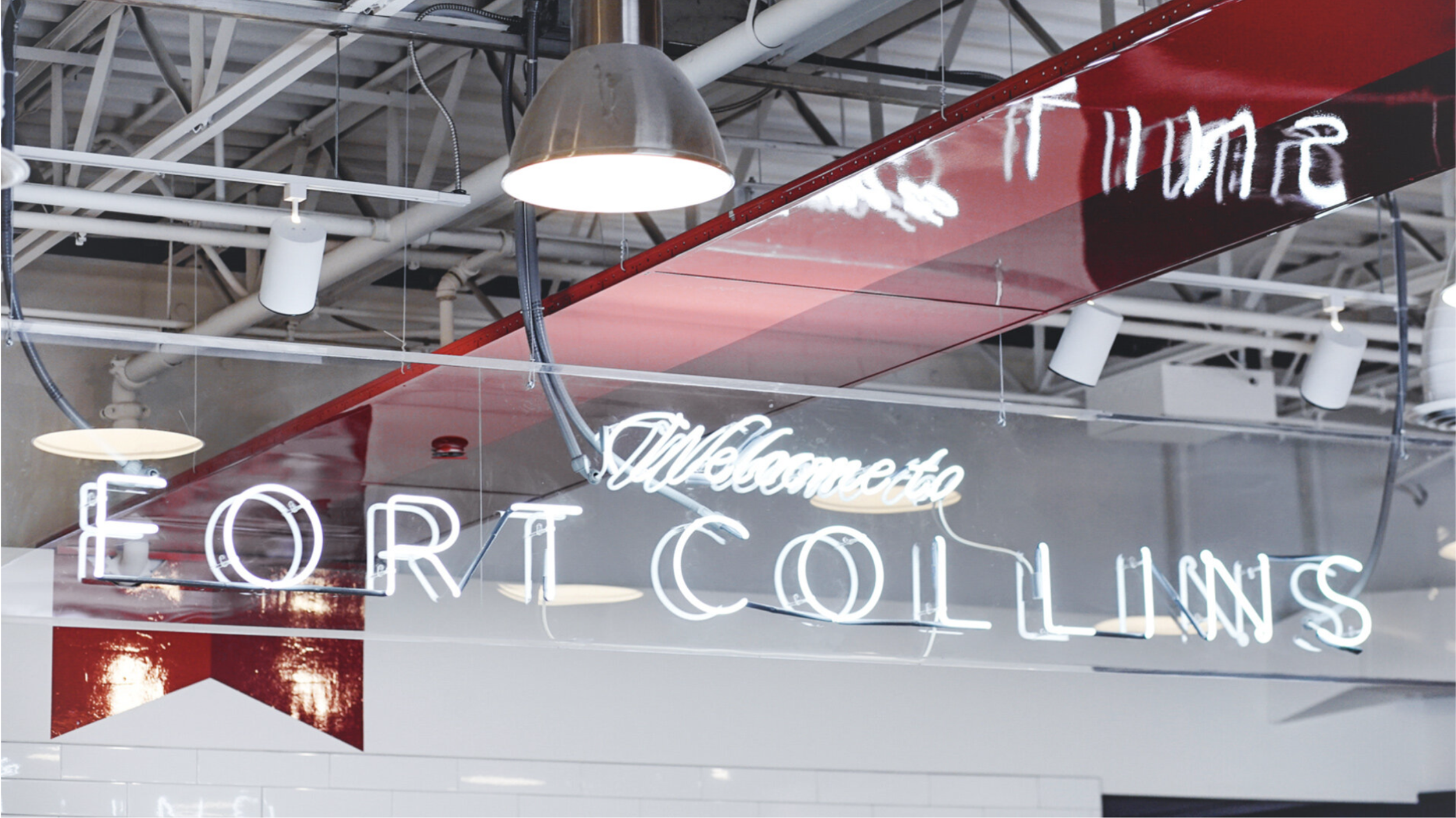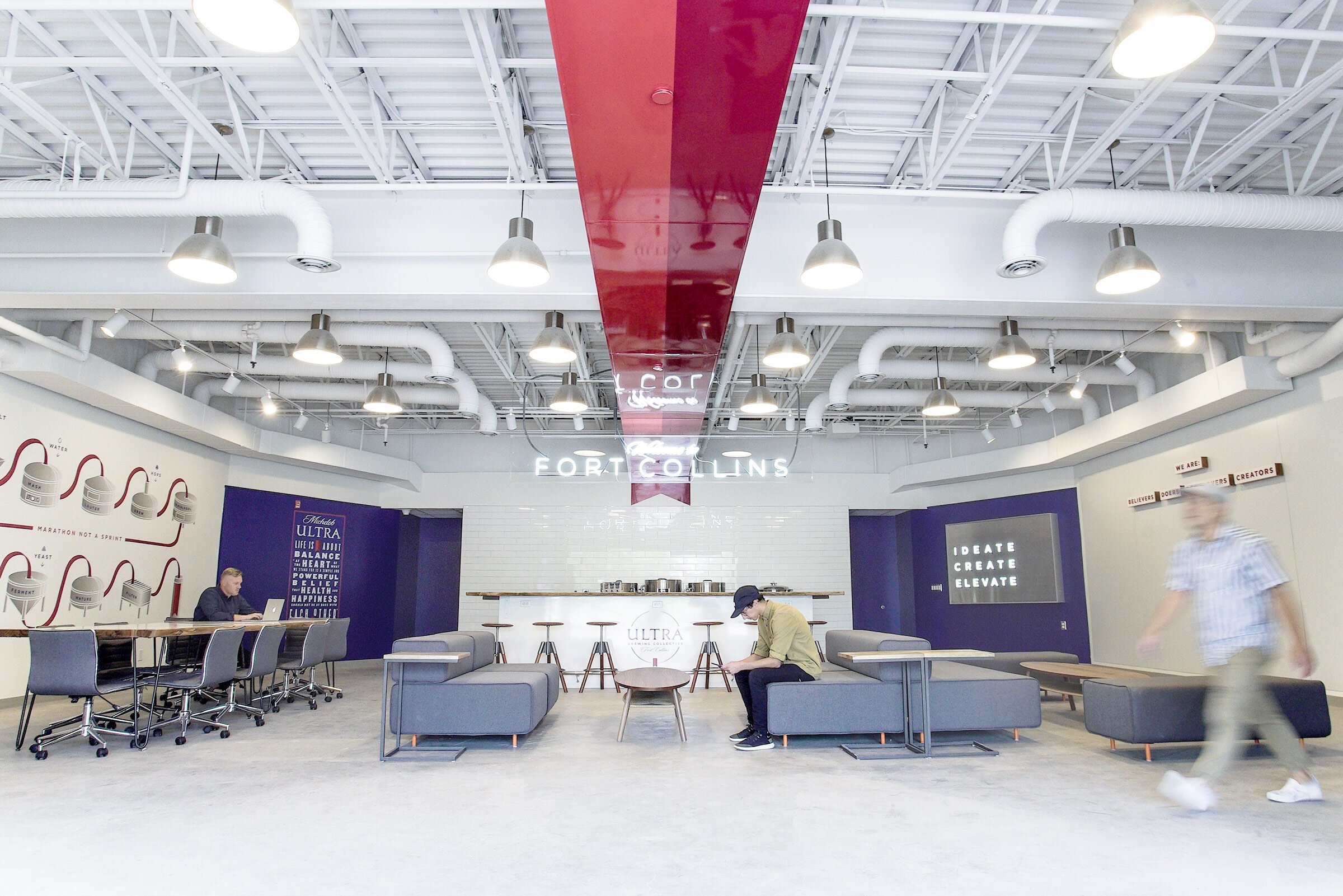MICHELOB ULTRA INNOVATION CENTER
Designing a Space for Creating & Mutual Learning
THE SITUATION
To support our Brew Camp platform, we needed to build a home. A center of gravity that needed to be function–informed, multi–discipline and inspirational. A place where creators could get their hands dirty brewing, presenting, concepting, workshopping and sampling.

We found a badly out-dated lobby on the campus of Anheuser-Busch Ft. Collins Colorado campus and transformed it. After gutting the space we created a clean foundation balanced with warmth and rawness. We then focused on adaptability. From dry–erase tabletops to modular furniture we designed every aspect of the space to adapt to the different creative sessions the space needed to accommodate.
OUR APPROACH
To elevate our space we needed to inspire. We drew inspiration from the space’s Colorado surroundings and the brand to create installations that engaged, storytold and provided instagrammable moments.
CLIENT:
MICHELOB ULTRA
PROJECT:
MICHELOB ULTRA INNOVATION CENTER
DISCIPLINE:
VISUAL IDENTITY
INTERIOR DESIGN
ENVIRONMENTAL GRAPHICS














